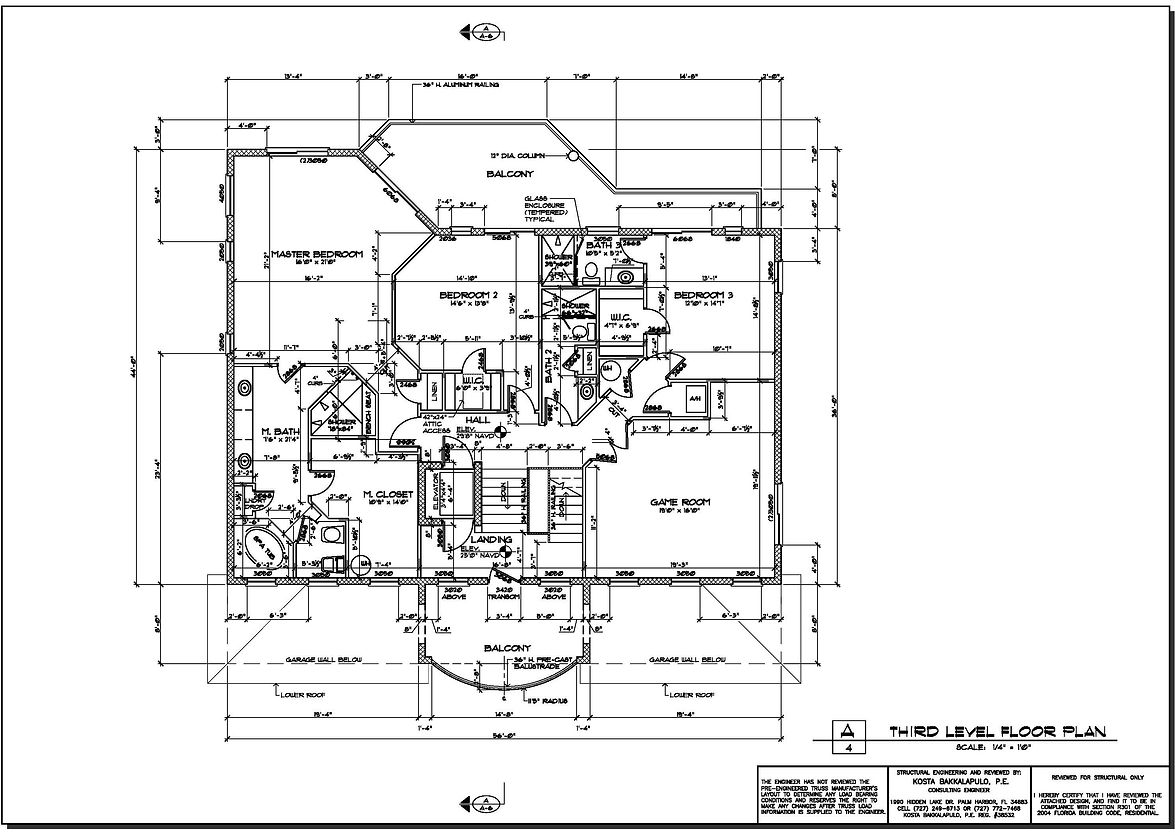top of page
Yacht Club Estates Home
Designed with Pinnacle Construction

Street View

Balcony View

Vaulted Ceilings

Street View
1/10
LOCATION
St. Pete, Florida
PROGRAM
Designed with Pinnacle Construction Services, this new waterfront home was designed for entertaining. This custom home was built on a piling foundation system with concrete floors and exterior walls on all levels making it extremely hurricane resistant. The open main level plan consists of a large island kitchen and open great room with direct access to outdoor balconies and two home office suites. Private bedroom suites for owners and guests are on the upper level and garages and storage on ground level. A residential elevator provides easy access to all levels.
CREDITS
Designer: Paul Beuckens
Builder: Pinnacle Construction Services
bottom of page



